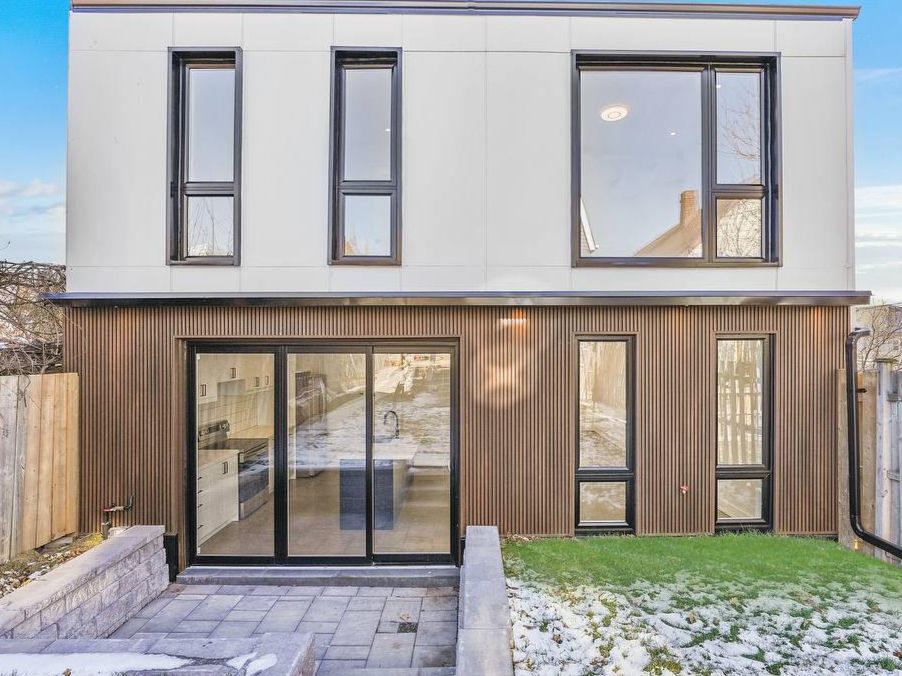Frequently Asked Questions in Ontario
Laneway Suites
A laneway suite is a self-contained residential unit built on a property that backs onto a laneway. It’s commonly used for rental income, extended family, or added property value.
Yes, laneway suites are permitted in many Ontario cities, subject to zoning, lot size, and access requirements. Regulations vary by municipality.
Costs vary based on size, design, and site conditions. Most laneway suites in Ontario typically range from mid to high six figures. A detailed estimate is provided after review.
Construction usually takes 6–8 months, after permits are approved. Prefab options can reduce construction time.
Yes. Laneway suites are commonly used as long-term rental units, subject to local rental bylaws.


Garden Suites
A garden suite is a detached residential unit built in the backyard of a primary home, often used for family members or rental purposes.
Garden suites are allowed in many Ontario municipalities, depending on lot size, setbacks, and zoning rules. A feasibility check is required.
A garden suite is located in the backyard, while a laneway suite requires laneway access. Both are secondary dwelling units but follow different zoning rules.
Garden suite costs depend on size, foundation type, and finishes. We provide transparent pricing after reviewing your property.
Yes. Garden suites are ideal for multigenerational living, aging parents, or adult children.
Prefab & Modular Homes
Prefab and modular homes are built off-site in controlled environments and then assembled on your property, offering faster timelines and consistent quality.
Yes. Modern prefab homes are designed to meet or exceed the Ontario Building Code and perform well in Canadian weather conditions.
Prefab construction significantly reduces on-site build time. Most projects are completed weeks or months faster than traditional builds.
Absolutely. Layouts, finishes, and features can be customized to match your needs and budget.


Pool Houses & Backyard Structures
Pool houses are used as changing rooms, guest spaces, entertainment areas, or storage, and can include bathrooms or kitchenettes.
Yes. Most pool houses require permits depending on size, utilities, and intended use.
With proper insulation and utilities, a pool house can be designed for year-round use.
Permits & Regulations
Permits typically include zoning review, building permits, and inspections. Requirements vary by municipality.
Permit timelines range from 2–6 months, depending on the city and project complexity.
Yes. Each municipality has its own zoning bylaws, which affect size, height, setbacks, and usage.


Costs & Investment
Yes. Most backyard suites are designed as long-term rental units, offering strong income potential.
Rental income depends on location, unit size, and market demand. Many homeowners use backyard suites as long-term investments.
For many Ontario homeowners, backyard suites provide rental income, property value increase, and housing flexibility.

General Questions
Snap Hub Homes specializes in the design and construction of laneway suites, garden suites, prefab & modular units, and pool houses. We provide end-to-end solutions including design, permits, and construction.
Yes. We manage the entire process — from initial design and feasibility review to permits, approvals, and full construction — so you don’t need to coordinate with multiple consultants.
The full process typically takes 6–12 months, depending on project type, permit timelines, and customization. Prefab and modular projects are usually completed faster.
We work in most Ontario municipalities, including the GTA and surrounding areas. Local zoning and regulations are reviewed before confirming any project.
The first step is a free consultation where we review your property, discuss goals, and assess feasibility based on zoning and regulations.
