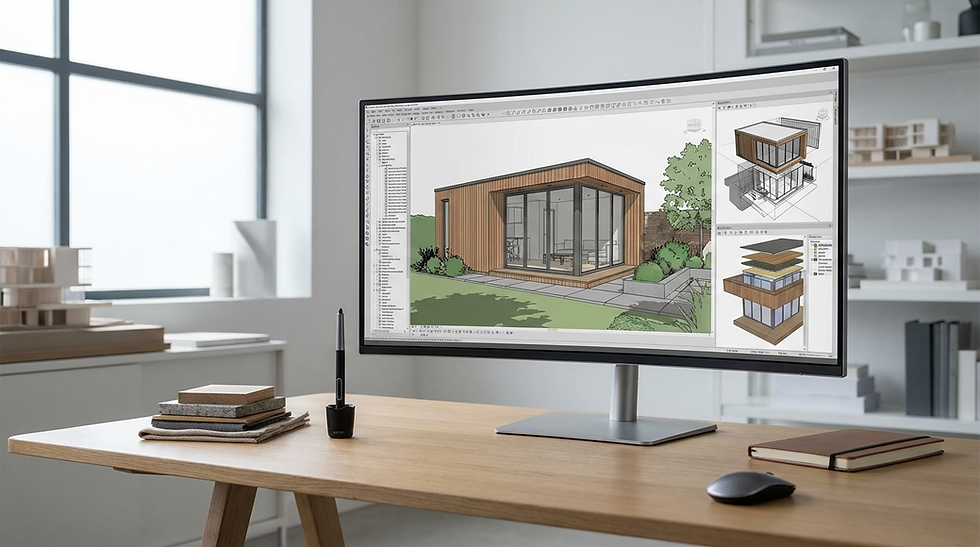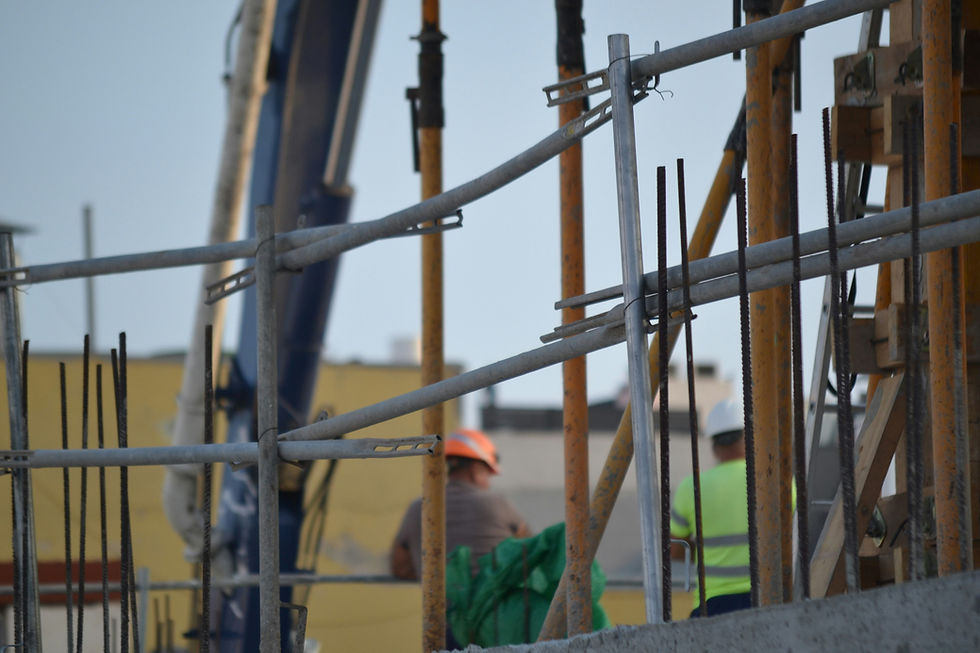top of page
We design and build fully legal, custom secondary homes including
across Ontario and the GTA
Our team handles everything from initial feasibility to final construction .

Zoning & Lot Feasibility Review (Based on Toronto Bylaws)
Custom Architectural Design & Layout
Floorplans, 3D Renderings & Site Plans
Permit Drawing Sets (Building, Structural, Mechanical)
Submission to the City of Toronto
Design Services
Free Property Consultation

Feasibility + Zoning Report

Permit Submission

Construction Phase

Final Handover

Design & Budget Plan

What We Design & Build ?
Laneway Suites
Fully detached homes with street/lane access
What We Design & Build ?
Garden Suites
Backyard homes behind the main house
What We Design & Build ?
Modular / Prefab Homes
Built off-site for fast, efficient delivery
What We Design & Build ?
Pool & Backyard Houses
Seasonal or year-round structures
What We Design & Build ?
Coach / Garage Homes
Above or beside detached garages
What We Design & Build ?
Backyard Offices
Private studios or remote work spaces

bottom of page





.jpg)
